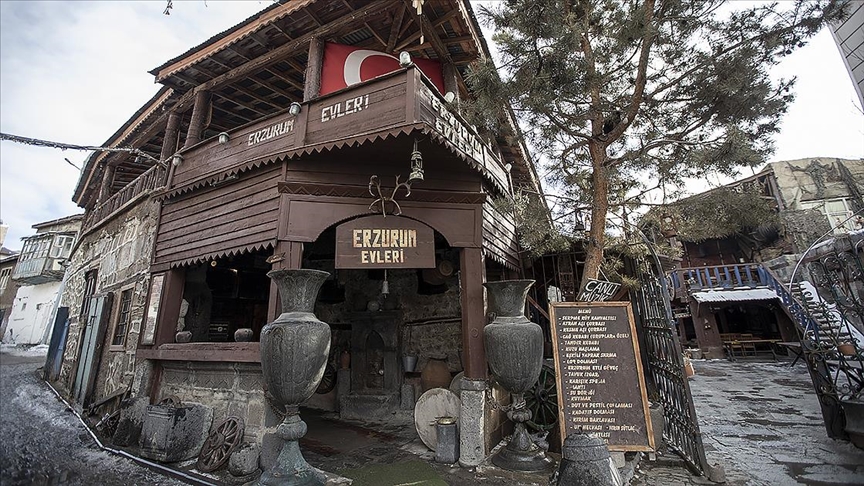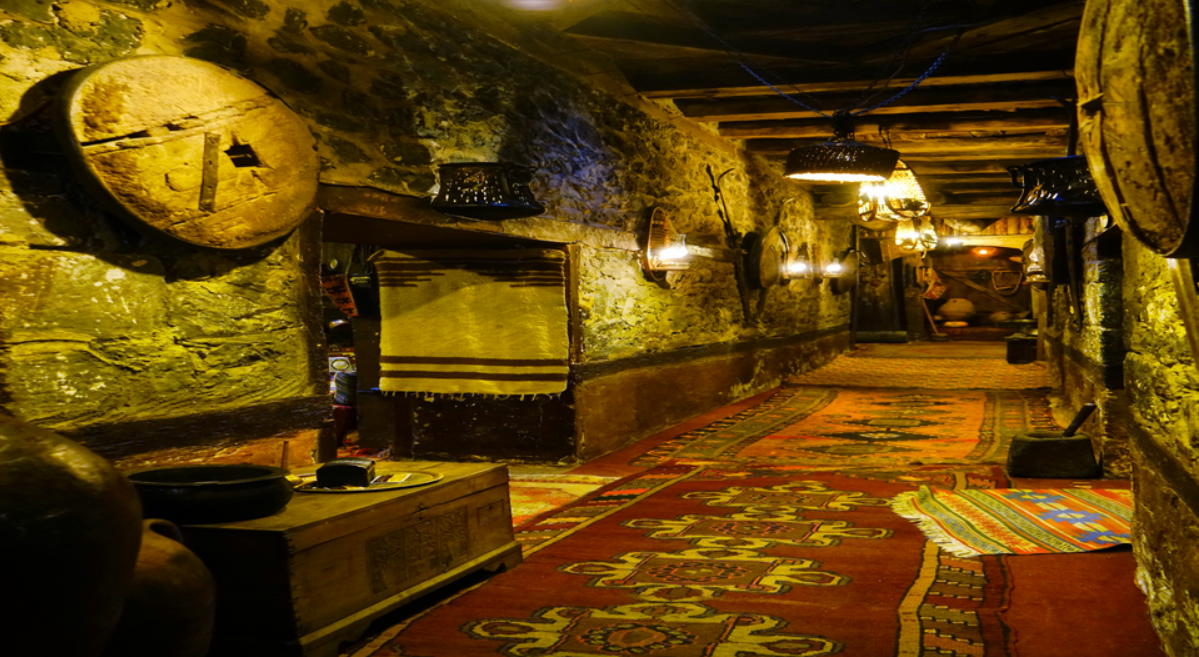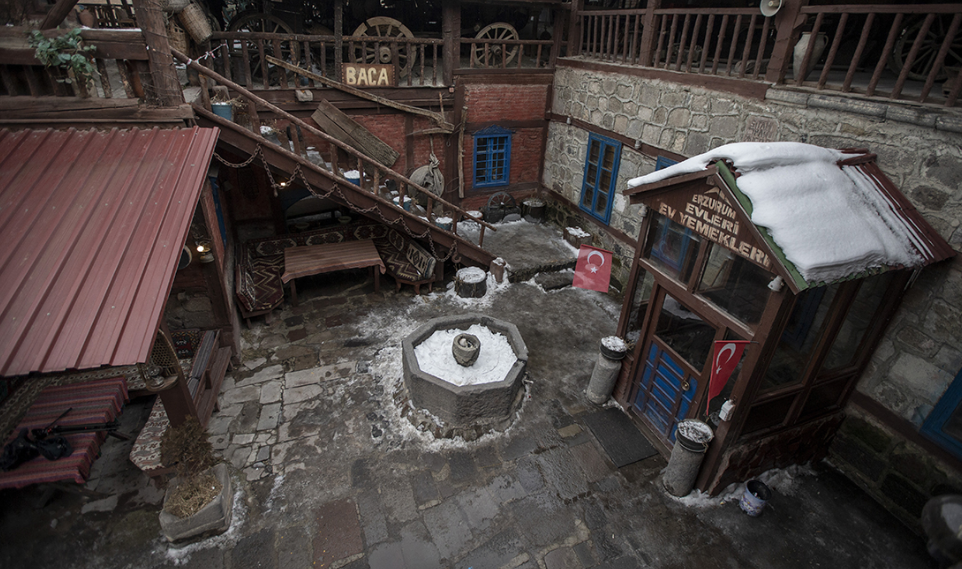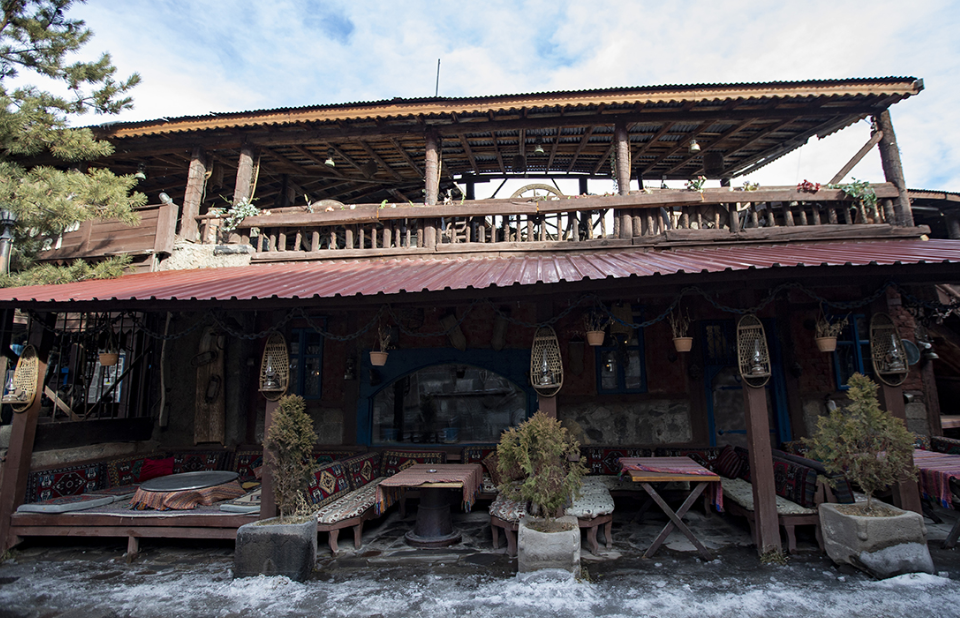The historical houses of Erzurum, an important cultural and historical center of the Eastern Anatolia Region, reflect its rich architectural heritage bearing traces of different civilizations. Due to its strategic location, Erzurum has been at the center of various political and economic developments throughout history, deeply affecting its urban and architectural fabric. Traditional Erzurum houses are important cultural assets reflecting the socio-cultural life, family structure, and economic conditions of the region. These structures are more than just physical shelters; they also embody the aesthetic understanding, construction techniques, and material knowledge of their time. However, modernization processes, demographic changes, and economic pressures are making it difficult to preserve this valuable heritage, putting a significant part of it at risk of extinction. In this context, the scientific examination, documentation, and development of sustainable conservation approaches for Erzurum's historical houses are of critical importance for transferring cultural heritage to future generations.

Historical Erzurum Houses (Anatolian Agency)
Historical Evolution and Urban Context
Erzurum's urban settlement has shown an organic development in line with natural topography and defense needs. The castle and its surroundings formed the first settlement nucleus, and over time, the settlement fabric expanded radially and circularly, adapting to the topography. Historical houses are generally lined up along narrow and sloping streets, located adjacent to each other or separated by courtyards. This settlement pattern both facilitated social interaction and offered natural solutions to climatic conditions (e.g., protection against the cold in winter).
The historical development of Erzurum houses has been shaped over time under the influence of various socio-cultural and political changes. Although specific architectural traces of the Seljuk or early Ottoman periods are limited in today's surviving structures, the overall urban fabric reflects a layered historical evolution, particularly visible in the houses built during the late Ottoman and Republican periods. Particularly in the late 19th and early 20th centuries, with increasing trade and urbanization activities, the construction of larger-scale houses with different architectural styles was observed.
Architectural Features
The architectural morphology of Erzurum's historical houses has been shaped by regional climatic features, local material availability, and traditional lifestyles. These structures, usually two or three stories high, have a functional organization in their floor plans.

Interior Structure of Historical Erzurum Houses (Ministry of Culture and Tourism)
Plan Types
The two main plan types are commonly observed in Erzurum houses.
- Interior Courtyard (Hayatlı) Plan: In this plan type, the living spaces of the house are arranged around a central courtyard. The courtyard meets the need for light and air while also serving as a private family space. It is frequently encountered, especially in houses where larger families live.
- Central Sofa Plan: In this plan type, the rooms are located around a central sofa (hall). The sofa is the main circulation area of the house, as well as being used for different purposes seasonally (sitting, dining, etc.). It is more common in houses where more compact and nuclear families live.
Facade Characteristics
Local stone (mostly basalt and limestone) has been predominantly used in the facades of the houses. This has given the structures a durable and characteristic appearance. Window openings are arranged in different sizes and numbers according to climatic conditions and interior lighting requirements. Bay windows and balconies are architectural elements frequently seen on the upper floors, adding depth to the facade. Bay windows expand the interior space while protruding towards the street, creating a visual focal point.
Structural System and Materials
The structural system of Erzurum's historical houses is generally dominated by masonry techniques. Load-bearing walls are constructed with rubble stone or cut stone masonry. Wooden rafters are used between floors and in the roof to increase earthquake resistance. Traditionally, earthen roofs were common in roofing, but the use of tiles has also increased over time. In interior spaces, wooden floors, ceilings, and wall coverings have been frequently used.
Decorative Elements
In Erzurum's historical houses, decoration generally manifests itself in an integrated manner with structural elements. Stonework around windows and doors, carved details under wooden bay windows and balconies, woodwork on ceilings, and plaster decorations seen in some interiors enhance the aesthetic value of the structures. Geometric and plant forms generally dominate the decorative motifs.

Courtyard of Historical Erzurum Houses (Anatolian Agency)
Current Usage Patterns
Today, Erzurum's historical houses are used for various purposes through various public and private sector initiatives.
Cultural and Tourist Sites
Many restored historical houses are being transformed into cultural and tourist sites such as museums, art galleries, exhibition halls, cultural centers, or local handicrafts workshops. Such uses contribute to the preservation of the structures and enhance the city's cultural appeal, increasing its tourism potential. For example, some restored mansions serve as "living museums" showcasing Erzurum's traditional lifestyle and handicrafts.
Accommodation Facilities
In recent years, the number of historical houses operating as boutique hotels or guesthouses has increased. These uses offer tourists an authentic accommodation experience while ensuring the economic sustainability of historical structures. The original architectural details of the restored houses are preserved and combined with modern comfort, and offered to guests.
Food and Beverage Venues
Some historical houses are being repurposed as restaurants, cafes, or venues serving local delicacies. These uses attract both locals and tourists, contributing to the vitality of the historical fabric. The courtyards or interiors of the houses are arranged in a way that suits the traditional atmosphere, offering a unique experience for guests.
Commercial and Social Uses
Some smaller historical houses can be used for commercial and social purposes, such as handicraft shops, souvenir shops, art workshops, or offices of non-governmental organizations. These uses add economic and social vitality to the historical fabric while preventing the structures from being abandoned.
Residential Use
Some historical houses remain in private ownership and continue to be used for residential purposes. However, it is important to preserve the originality of the structures and carry out the necessary maintenance in such uses. Local governments and relevant institutions can contribute to the preservation of the historical fabric by providing support to homeowners on restoration and maintenance.

Historical Erzurum Houses (Anatolian Agency)
Effects of Uses and Sustainability
The current uses of Erzurum's historical houses contribute to the preservation of cultural heritage and urban development in various ways.
- Preservation of Cultural Heritage: Repurposing projects allow for the physical preservation and longevity of historical structures through restoration. Abandoned structures facing the threat of extinction are revived thanks to new functions.
- Economic Contribution: Tourist and commercial uses generate income for the local economy and create employment. Businesses such as boutique hotels, restaurants, and craft shops contribute to the city's economic dynamism.
- Increased Tourism Potential: Restored historical houses become important attractions for domestic and foreign tourists, increasing Erzurum's cultural appeal. This contributes to the increase and promotion of the city's tourism revenue.
- Strengthening Urban Identity: The continued presence of historical houses among modern structures allows parts of the city's historical character to remain visible, contributing to Erzurum’s urban identity. The historical fabric standing among modern buildings gives the city its own unique character and atmosphere.
- Social and Cultural Vitality: Historical houses used as cultural centers, art galleries, and social event venues add vitality to the city's social and cultural life, hosting various events.
Some points should be considered for the sustainability of repurposing processes.
- Preservation of Originality: When restoring and giving new functions to structures, care should be taken to preserve their original architectural character and historical textures. Additions and changes that are not suitable for the structure should be avoided.
- Suitability of Use: It is important that the new function given is suitable for the physical characteristics and historical context of the structure. Uses that would lead to excessive wear and tear or damage should be avoided.
- Local Participation: The opinions of local people should be taken into account in repurposing projects, and projects should respond to social needs and expectations.
- Sustainable Business Models: Economically sustainable business models that ensure the long-term preservation of structures should be developed.


