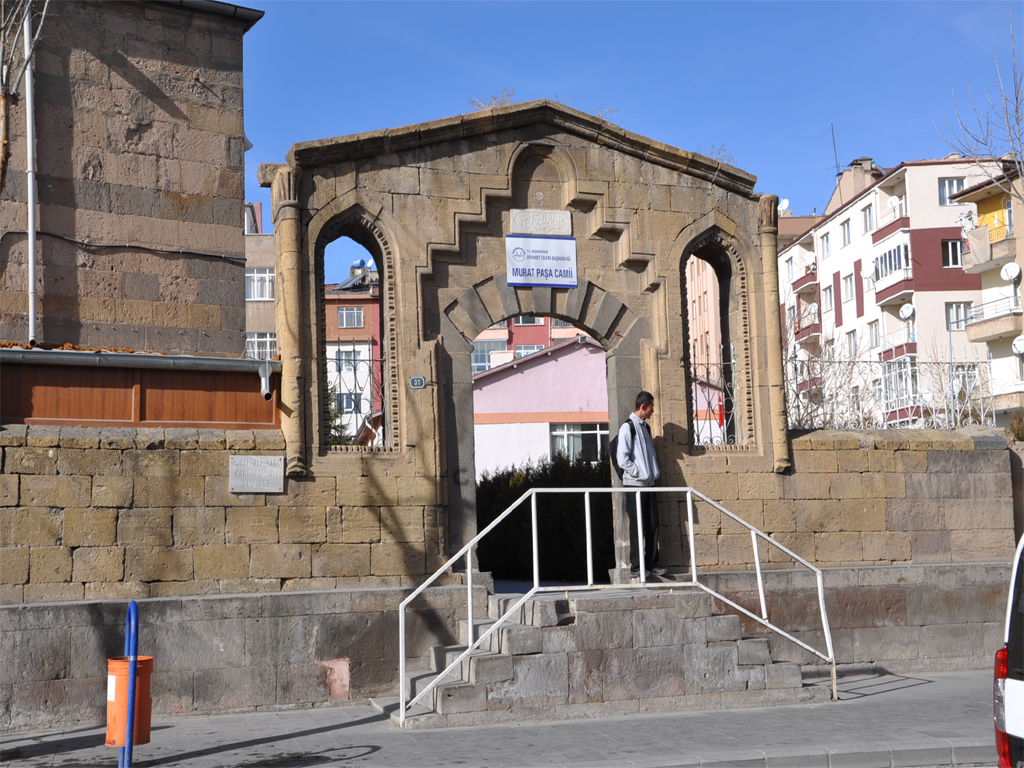Niğde Murat Paşa Mosque was built on Hijri 1081 / Gregorian September 16, 1670. The mosque has survived to the present day with some repairs, largely preserving its original architectural features and continuing its function as a place of worship.

Murat Paşa Mosque (Niğde Provincial Directorate of Culture and Tourism)
Plan and Structural Features
The structure has a transverse rectangular plan, approximately 13.00 x 30.60 meters externally. The harim section is covered with four domes of different diameters. The mosque's architecture is designed with a simple approach.
Spatial Components
A tomb is located in the northwest corner of the harim, while a single-balcony minaret is situated to the east of the north facade. It is estimated that a three-arched last congregation area was located in the central part of the north facade in the past.

Murat Paşa Mosque (Niğde Provincial Directorate of Culture and Tourism)
Materials and Workmanship
Yellowish, finely dressed trachyte stone was used in the wall and roofing system of the structure. Basalt stone was preferred for the piers, and marble material for the minbar and one door. Generally, the structure exhibits clean and careful workmanship.
Lighting and Decorative Elements
Two rows of windows opened on the facades serve both as lighting and lighten the massive appearance of the walls. The mosque generally has a simple style; however, notable decorative elements are found on the courtyard gate, mihrab, minbar, and the wooden women's gallery in the western part of the harim.
Murat Paşa Mosque (Niğde TV)


