Antoni Gaudí (1852–1926) was a Spanish architect of Catalan origin. He is recognized as one of the most original representatives of the Barcelona-based Modernisme movement. Drawing inspiration from nature, Christian faith, and Catalan cultural identity, Gaudí distinguished himself with his innovative construction techniques. Catenary arches, curvilinear forms, and the use of broken ceramic pieces in the trencadís technique is among the defining features of his style.
Childhood and Education
Antoni Gaudí was born on June 25, 1852, in the Baix Camp region near Reus. His family worked as coppersmiths, and this artisanal environment allowed Gaudí to gain knowledge of materials at an early age. During his childhood, he suffered from rheumatic ailments that made it difficult for him to walk for long periods, which led him to spend more time observing and studying forms in nature.
After completing his primary education in Reus, he moved to Barcelona to study architecture. In 1873, he entered the Escola Tècnica Superior d’Arquitectura and graduated in 1878. During his student years, he focused on Gothic style, natural forms, and construction techniques. The approach he developed in this period laid the foundation for his later architectural vision.
Architectural Career
After completing his architectural studies in 1878, Antoni Gaudí began taking on independent projects. His first major work was Casa Vicens, built in Barcelona for Manuel Vicens. Around the same time, he also gained attention through various exhibition pavilions and furniture designs. A turning point in Gaudí’s career was his close relationship with industrialist Eusebi Güell, which gave rise to projects such as Palau Güell and later Park Güell. Through these commissions, Gaudí developed a professional identity that combined innovative techniques with strong patronage support.
Architectural Style
Antoni Gaudí’s architectural style was shaped within the Modernisme movement. His designs were based on forms inspired by nature; curvilinear lines derived from plants, animals, and organic structures became key elements of his buildings. He reinterpreted Gothic architecture and combined it with modern engineering solutions. In his structural experiments, Gaudí employed catenary arches, hyperboloid surfaces, and inclined columns, developing solutions that were both aesthetically innovative and structurally sound.
In terms of materials, he combined stone, brick, iron, and ceramic. Particularly notable was his use of trencadís, mosaics created from broken ceramic pieces, which provided colorful surfaces while offering an economical solution. Gaudí’s spatial concepts were shaped by interior courtyards that ensured light and air circulation, undulating façades, and the strategic use of natural light. In each of his works, he integrated functionality, structural innovation, and symbolic references into a unified whole.
Major Works
Casa Vicens (1883–1885)
Antoni Gaudí began his independent career as an architect with Casa Vicens. Designed for Manuel Vicens in Barcelona’s Gràcia district, this residence became one of the pioneering examples of early Modernism. The façades combined red brick, ceramic tiles, and stone. Surfaces decorated with green-and-white tiles and plant motifs reflected inspirations drawn from nature.
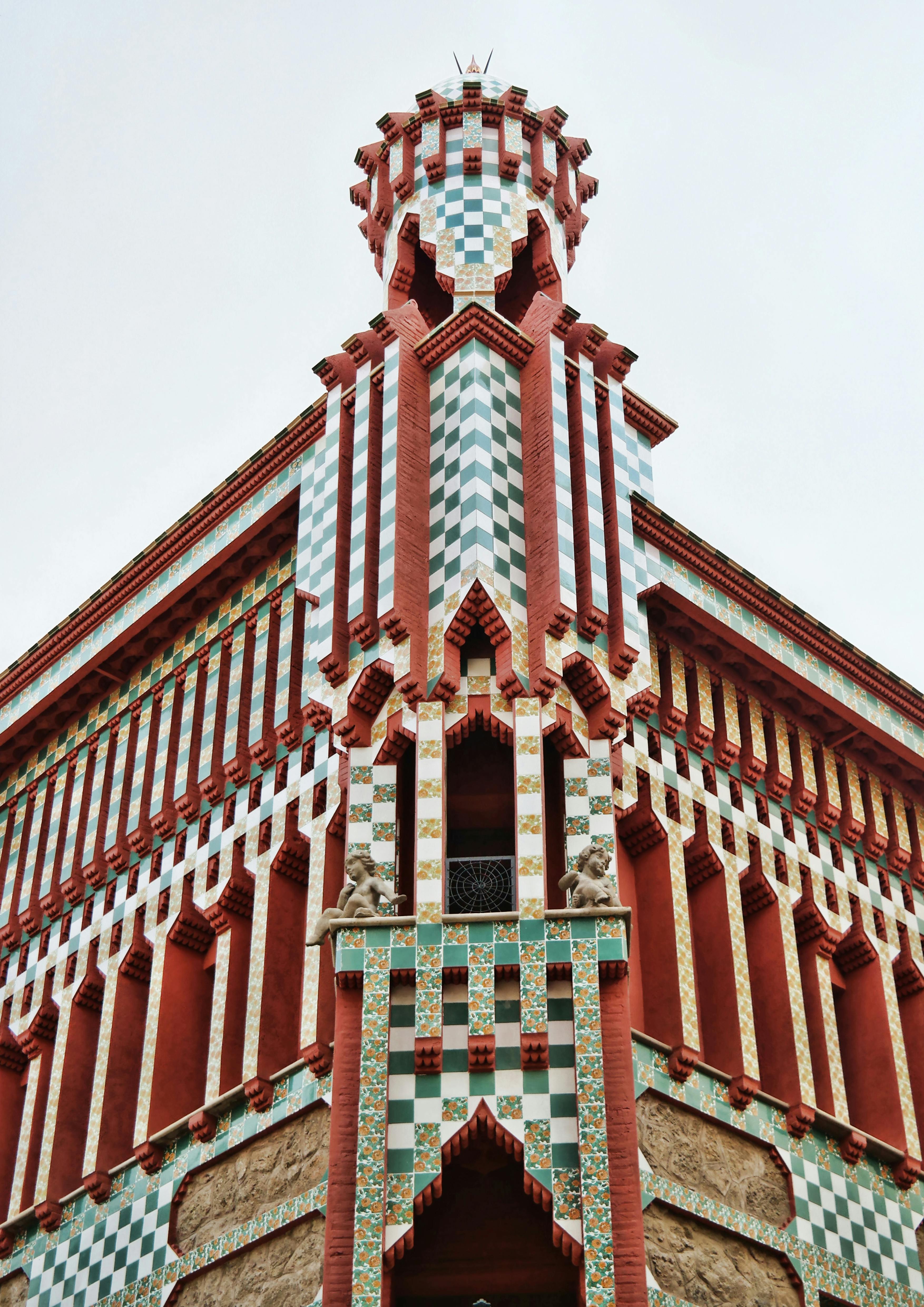
Casa Vicens (pexels)
Palau Güell (1886–1890)
Gaudí designed Palau Güell for the industrialist Eusebi Güell. Built on Nou de la Rambla Street, this urban palace served both residential and representational purposes. Its basalt stone-clad façade, wrought ironwork, and sculptural balconies attracted attention. The interior featured a central hall covered by a dome and enriched with openings that created plays of light. On the roof, the chimneys were designed as both functional elements and decorative features with colorful ceramic ornamentation.
Casa Calvet (1898–1900)
Constructed for Pere Mártir Calvet, Casa Calvet was located in the Eixample district. With its symmetrical façade and orderly balconies, it complied with the city regulations of the time. Despite its traditional appearance, the wrought ironwork, floral decorations, and curvilinear stonework displayed Gaudí’s distinctive style. In 1900, it was awarded “Best Building” by the Barcelona City Council.
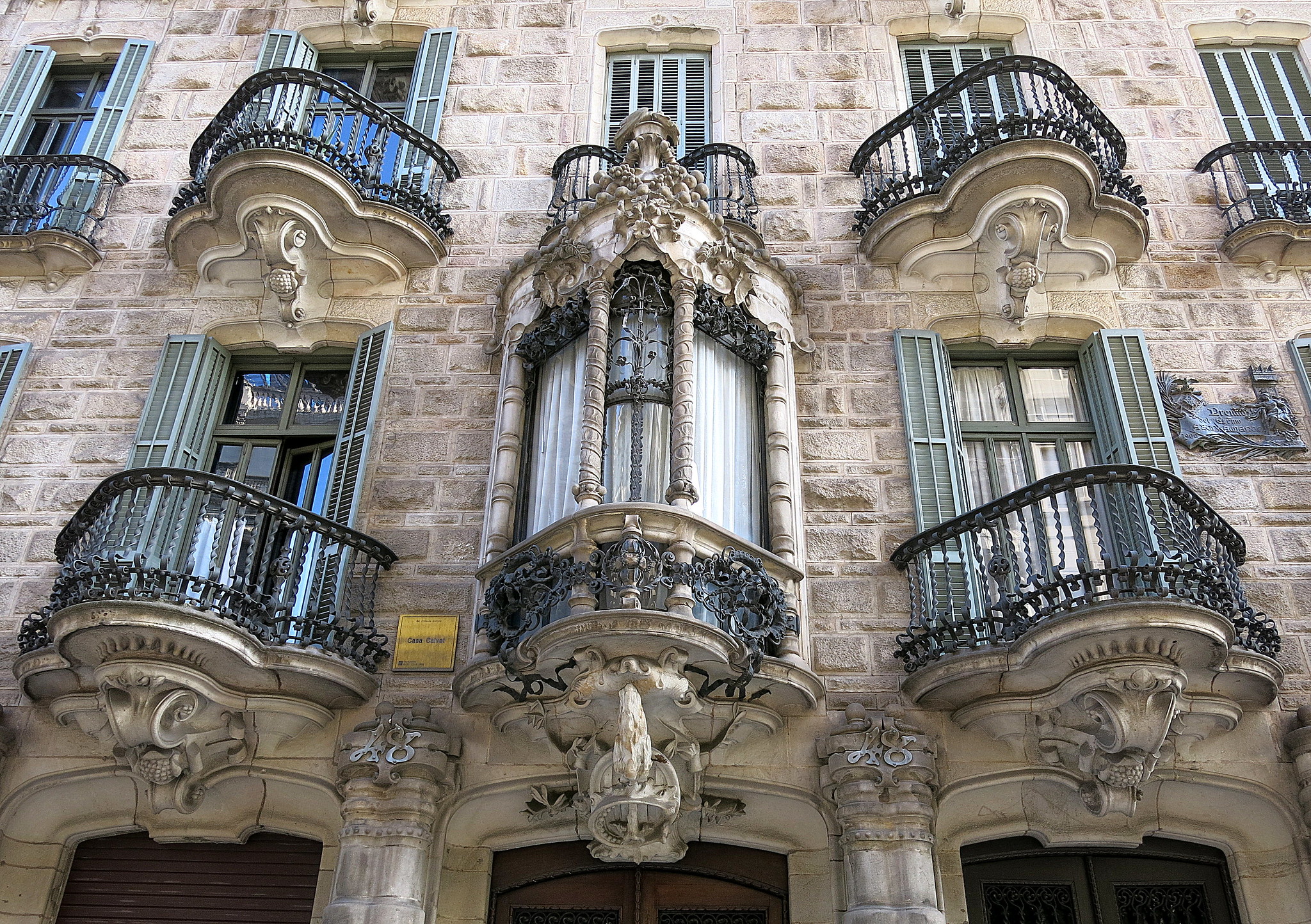
Casa Calvet (flickr)
Park Güell (1900–1914)
Originally conceived as a residential project for the Güell family, Park Güell was planned by Gaudí. Although the project failed commercially, the completed parts were converted into a public park in the 1920s. Among its most striking features are the mosaic-covered staircases, undulating benches, and colonnaded galleries integrated into the natural landscape. The park’s design incorporated the site’s topography directly into its architectural layout.
Casa Batlló (1904–1906)
Located on Passeig de Gràcia, Casa Batlló became famous for its wavy façade, colorful ceramic cladding, and balconies resembling skeletal forms. Created by remodeling an existing building, it reflected Gaudí’s organic approach inspired by nature. Inside, the distribution of natural light was carefully considered, while intricate ironwork and stained glass provided aesthetic unity.
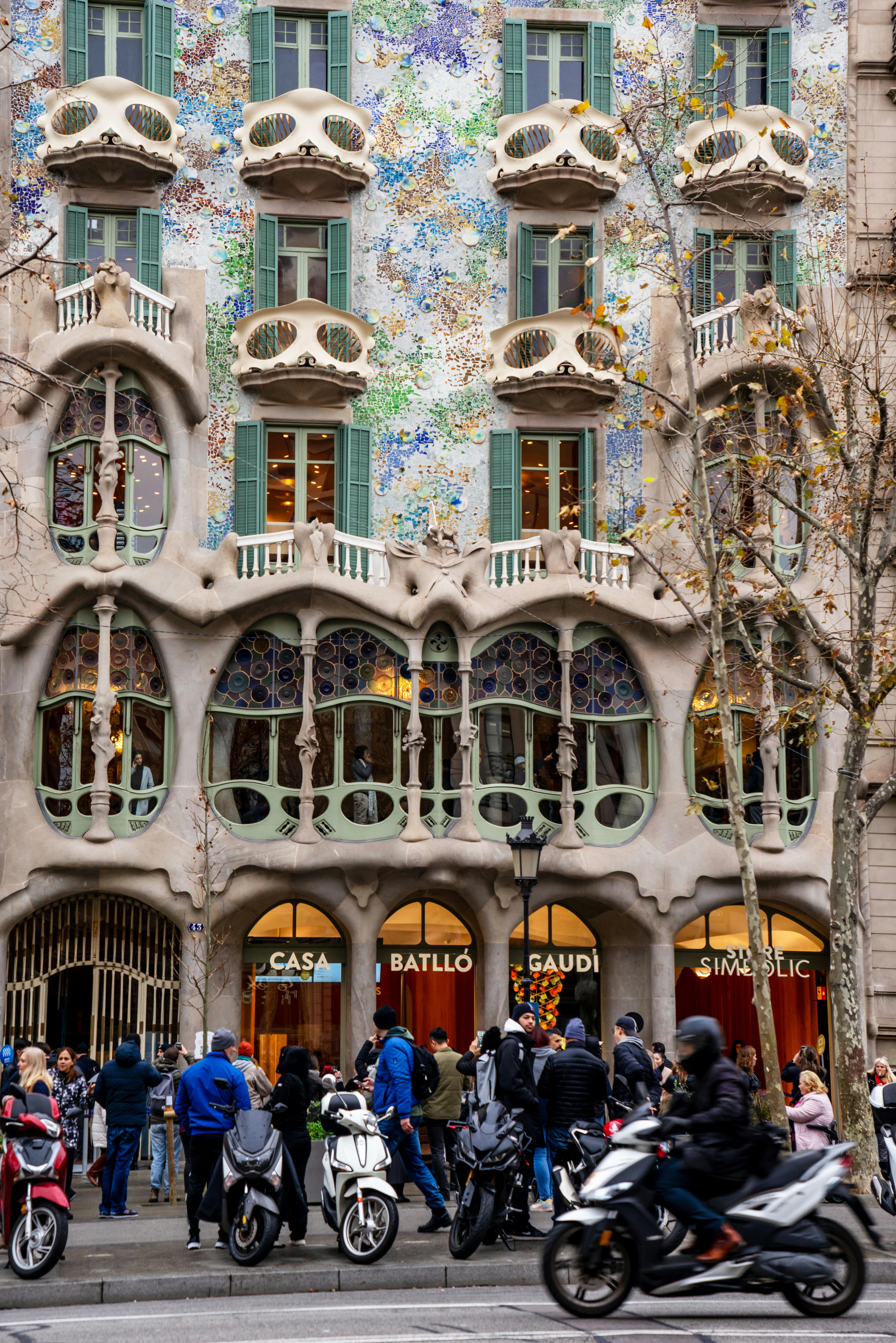
Casa Batlló (pexels)
Casa Milà (La Pedrera) (1906–1912)
Casa Milà, with its undulating stone façade, came to be known as “La Pedrera” (The Quarry). Instead of straight lines, Gaudí used curving forms on the exterior. Interior courtyards ensured natural light for the apartments. The rooftop chimneys, sculptural in form, combined utility with artistry. Casa Milà exemplifies Gaudí’s integration of structural innovation and aesthetic vision.
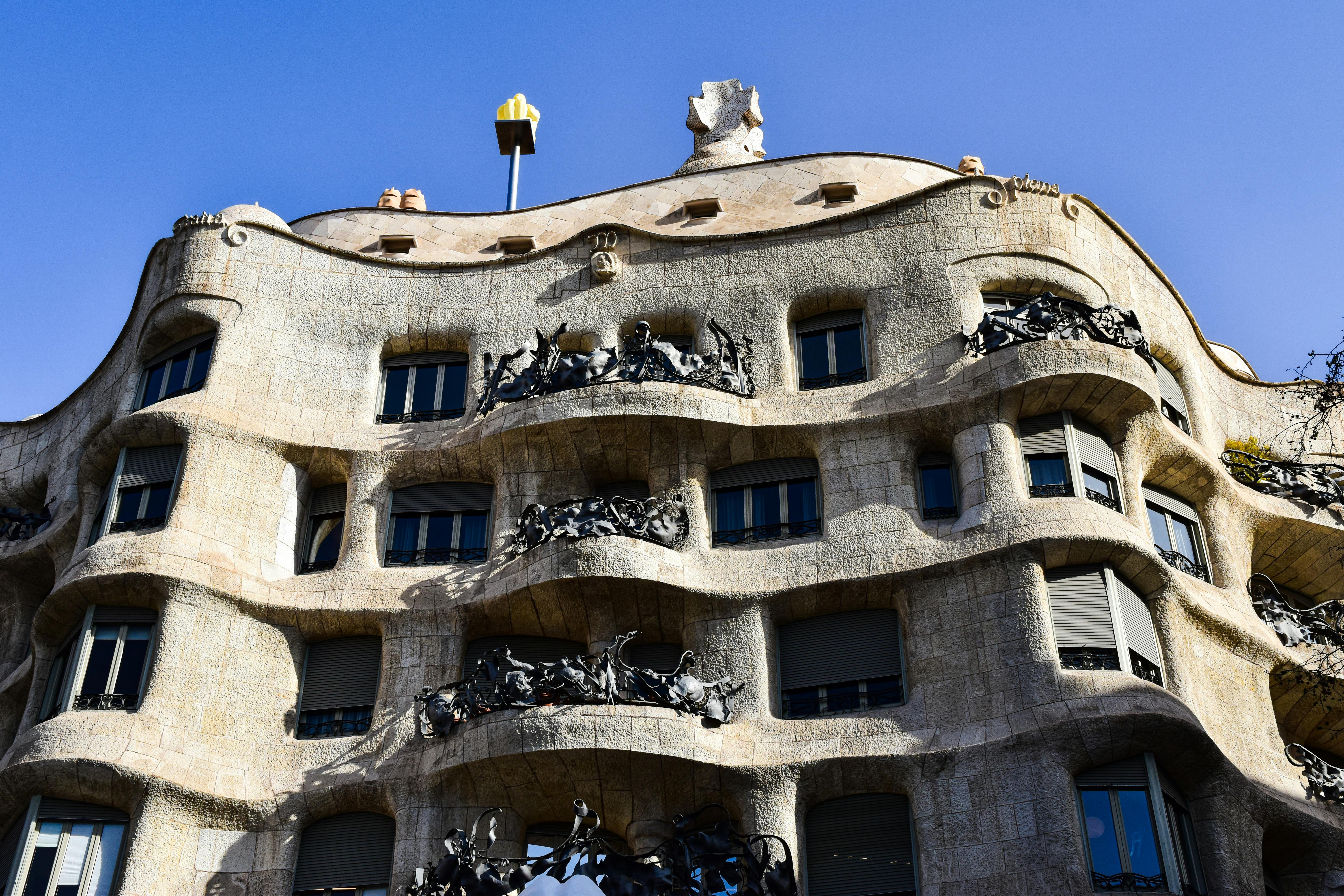
Casa Milà (pexels)
Colònia Güell (1898–1915, unfinished)
In the industrial colony of Colònia Güell near Barcelona, Gaudí began constructing a church of which only the crypt was completed. The design included hyperboloid arches, inclined columns, and mosaic decoration. Colònia Güell served as a precursor to the structural experiments Gaudí later developed in the Sagrada Família.
Sagrada Família (1883–1926, unfinished)
In 1883, following the resignation of architect Francisco de Paula del Villar, Antoni Gaudí became the chief architect of the Sagrada Família Basilica. He reworked the initial plans and transformed the project from a conventional neo-Gothic style into a unique architectural vision. The basilica incorporates hyperboloid arches, inclined columns, and organic forms inspired by nature. Its construction became the most comprehensive and enduring project of Gaudí’s career.
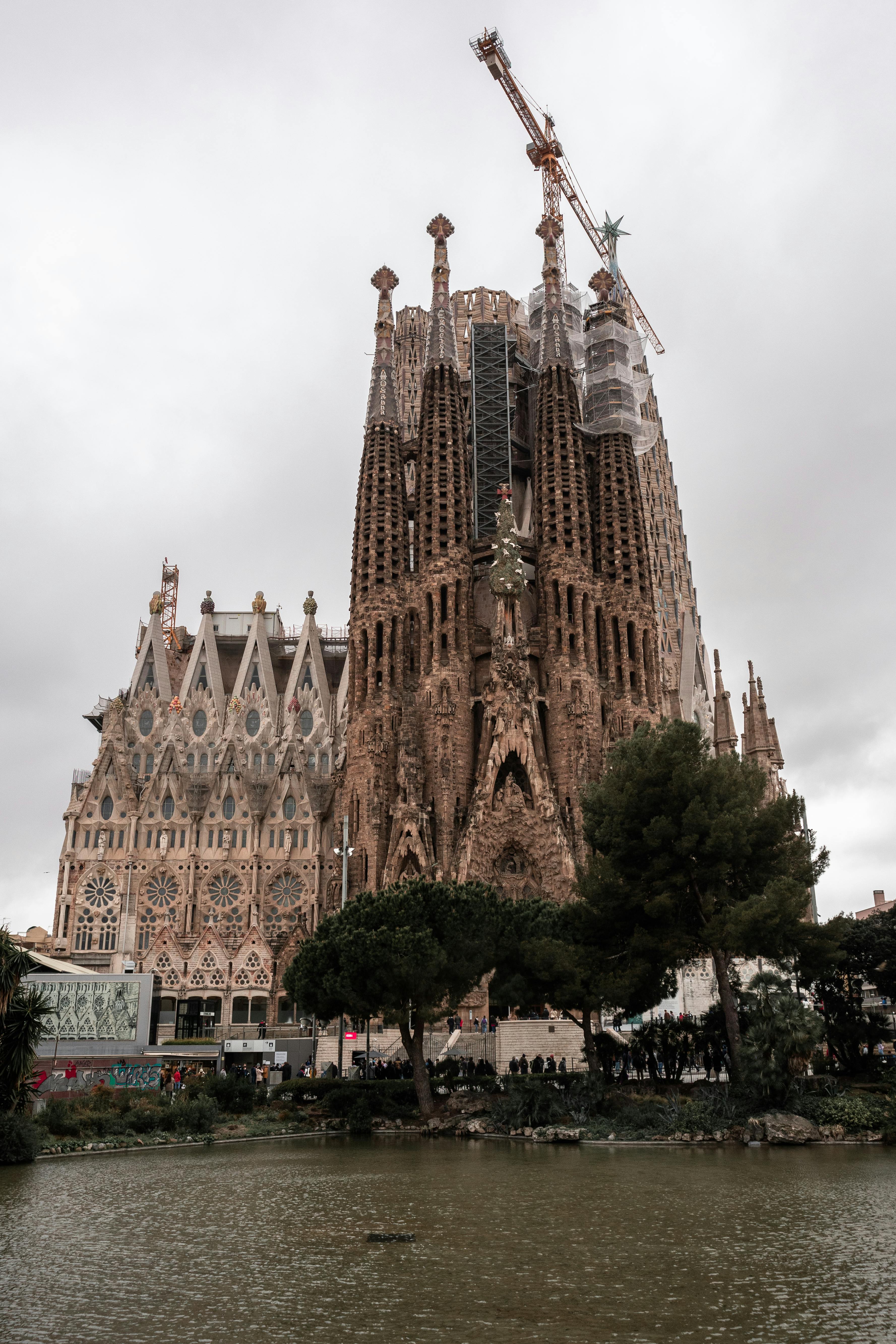
Sagrada Família (pexels)
Gaudí spent his final years entirely devoted to the Sagrada Família. He worked alongside the laborers, lived on the construction site, and dedicated himself to completing the project. On June 7, 1926, he was struck by a tram in Barcelona and severely injured; a few days later, on June 10, he passed away. He was given a funeral attended by the people of Barcelona and was buried in the crypt of the Sagrada Família Basilica. With Gaudí’s death, the construction remained unfinished, but subsequent architects continued the work. Today, the ongoing project is regarded as the symbol of his architectural legacy.
Legacy and Influence
For a long time after his death, Gaudí was primarily appreciated within Catalan cultural circles. From the mid-20th century onward, however, he began to gain significance in international architectural historiography. Preservation efforts initiated in the 1980s, along with growing academic interest, brought worldwide recognition to his works. Between 1984 and 2005, Casa Vicens, Park Güell, Palau Güell, Casa Batlló, Casa Milà, Casa Calvet, and the crypt of Colònia Güell, together with parts of the Sagrada Família, were inscribed on the UNESCO World Heritage List.
Gaudí’s experimental structural solutions served as a model for both architects and engineers in the following century. His organic designs and innovative use of materials pioneered nature-inspired approaches in modern and contemporary architecture.



