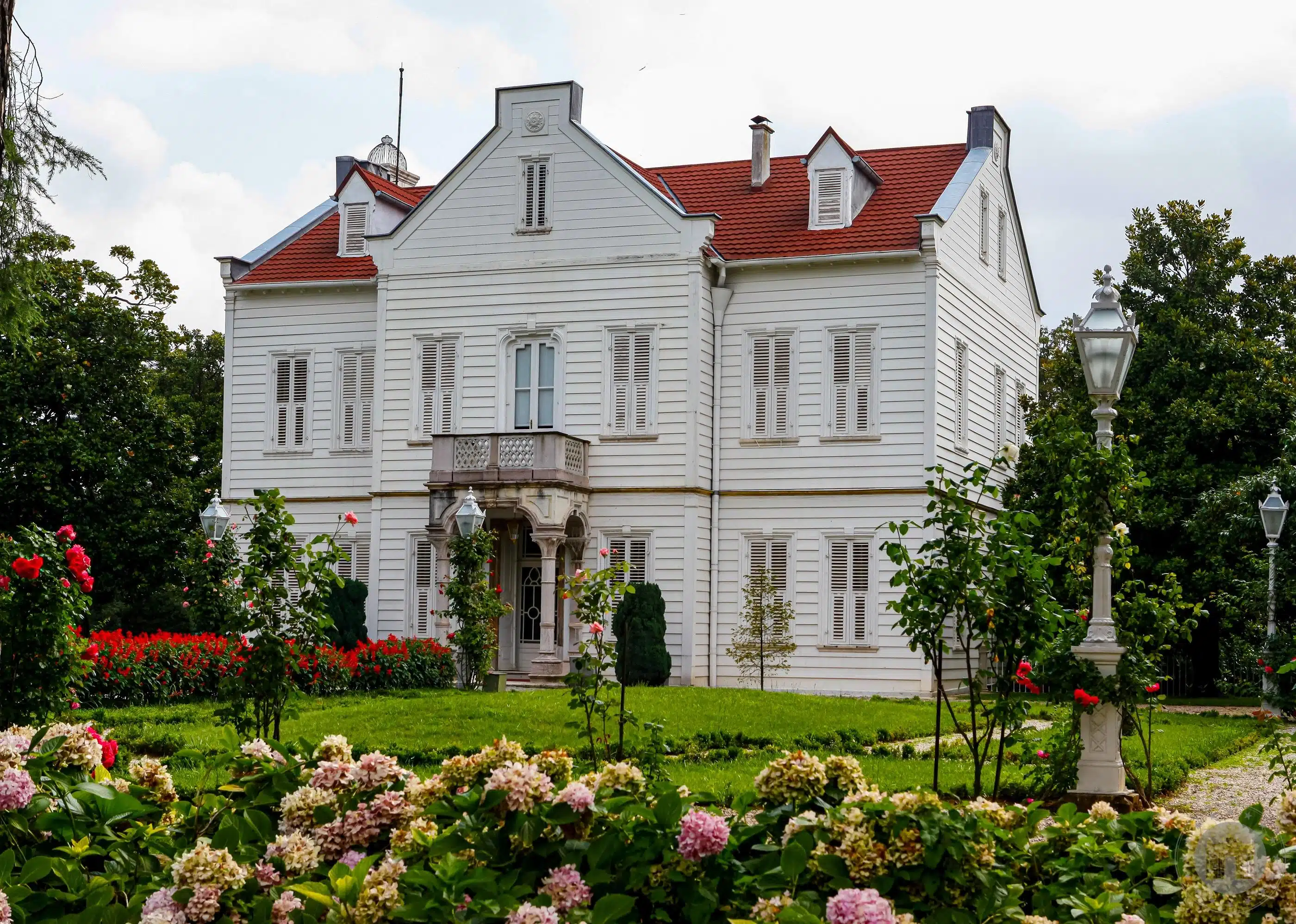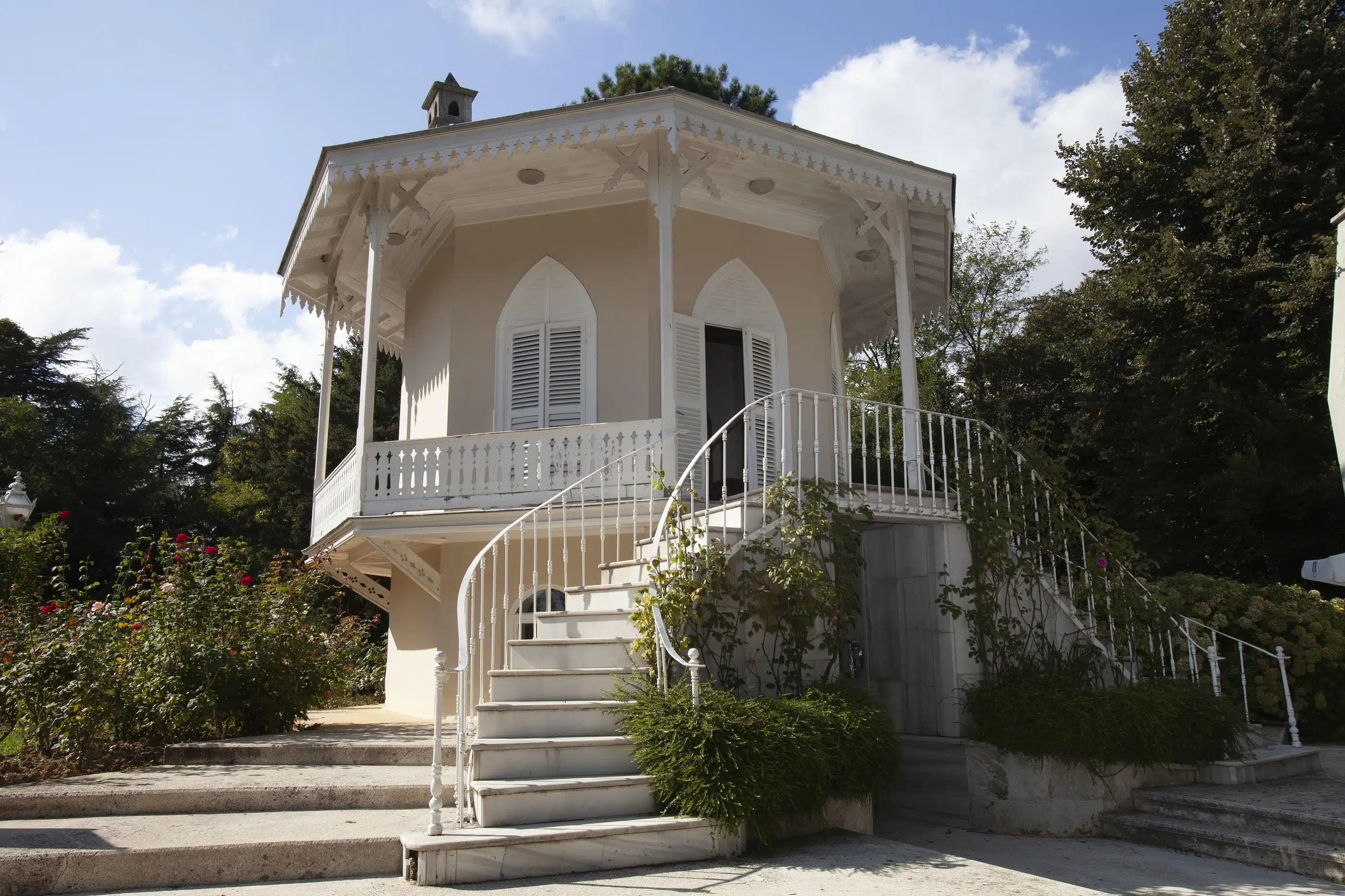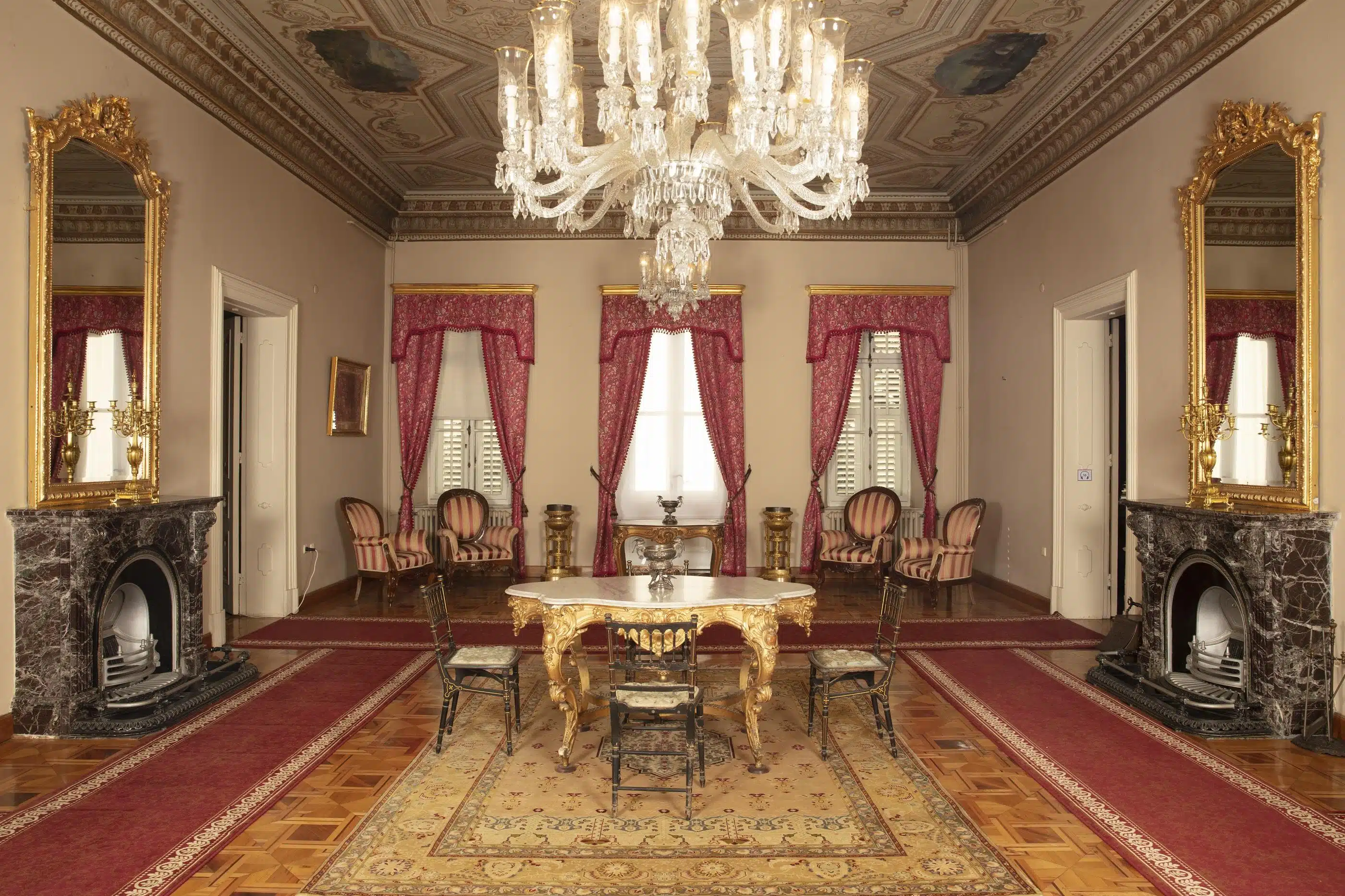Istanbul’s northern region, in the Maslak neighborhood of Sarıyer district, the Maslak Pavilions are located where historic buildings, one of the late examples of Ottoman palace architecture. Located within a forest area of approximately 170 thousand square meters,Maslak Pavilions consist of Kasr-ı Hümâyûn, Mâbeyn-i Hümâyûn, the Seyir Kiosk, Limonluk, Turkish Bath, the Aghas’ Quarters, kitchen, and the Greenhouse. It has been used as a residence for Sultan II. Abdülhamid during both the princehood and the reign.

Maslak Palace (T.C. Milli Saraylar Başkanlığı)
History
The region where Maslak Pavilions are located was used as a hunting and resting area for the sultans, especially during the reign of Sultan II. Mahmud (1808–1839) in the Ottoman period. While there is no definite information about the construction of the mansions, together with the existing structures, it is known that they were largely built during the reign of Sultan Abdülaziz (1861–1876). In 1868, the Sultan gifted the Maslak Pavilions to his nephew, Şehzade Abdülhamid Efendi. From this date onwards, it did not only serve as a residence; it also became a living space where activities such as animal husbandry and carpentry were carried out. Şehzade Abdülhamid expanded the area by purchasing the surrounding lands and included his facilities in the Ottoman system under the name “Maslak Çiftlikât-ı Hümâyûnu”. During this process, he directly interacted with the public; gave music lessons to his children, produced poems and compositions, and worked in the carpentry workshop. The fact that he was invited to the Ottoman throne in 1876 from Maslak Palace added a historical depth to the building.
Following the declaration of the Republic, between 1937 and 1982, the Maslak Pavilions were used as a military preventorium, serving as a health institution; a center where individuals who carried the tuberculosis microbe but had not yet contracted the disease were protected. Following a comprehensive restoration in 1984, it was included in the National Palaces Directorate, affiliated with the Presidency of the Republic of Türkiye and opened to the public with a museum-house function. Today, it is among the cultural areas of Istanbul with both its historical identity and natural landscape value.
Architectural Features
The Maslak Pavilions are a building complex with a harmonious settlement plan, reflecting the characteristic features of the late period of 19th-century Ottoman residential architecture. Located in a large forested area of approximately 170 thousand square meters, this complex adheres to the civil architecture of the period in terms of both planning and decoration. The main building, Kasr-ı Hümâyûn, is arranged according to the traditional Turkish house plan type and has a harem function; the Mâbeyn-i Hümâyûn, located adjacent to it, was used as the sultan’s official reception hall. In addition, the Seyir Kiosk, the Aghas’ Quarters, Turkish Bath, limonluk and its connected külhan, telegraph room, kitchen (matbah), water tank, guard room, birdkeeper and gardener rooms, and horse stable (tavla), are designed to meet the needs of daily life.

(T.C. Milli Saraylar Başkanlığı)
The composition of the mansions is dominated by a design approach that integrates nature. Located in a position that offers a view of the buildings blend with the dense green texture of the surroundings. Elegant examples of Ottoman decorative arts are seen in the interiors; the wooden reliefs on the ceilings, the kalem work on the walls, and the delicate ornaments enhance the value of the structure. The camellias in the limonluk, which bloom especially during the winter months, have become an aesthetic part of the architecture from a botanical point of view. The arrangements that provide passage between the buildings and the garden landscape ensure both the functional and visual integrity of the palace.
Restoration Works
The Maslak Pavilions were used for different purposes from the Ottoman period to the Republic and underwent various physical changes during this time. The Pavilions, which remained idle for many years, were subjected to a comprehensive restoration process in 1984. These works aimed to reveal and preserve the original architectural elements without damaging the historical fabric of the structure.
As part of the restoration works, Kasr-ı Hümâyûn, Mâbeyn-i Hümâyûn, Limonluk, the Seyir Kiosk, gardens and ancillary buildings were renovated in accordance with their original form in the light of documents, memories and old photographs from the period. Interior decorations, ceiling reliefs and wall decorations were revised by expert teams and revived with original materials. Garden arrangements were also redesigned according to landscape architecture principles; climate control systems that allow the cultivation of tropical plants in the greenhouse have been modernized.

Interior (T.C. Milli Saraylar Başkanlığı)
Cultural and Social Importance
The Maslak Pavilions are of historical importance due to its place among the late Ottoman palace buildings and hosting Sultan II. Abdülhamid’s years as a prince. The simple and productive life Sultan II. Abdülhamid led here during his years as a prince; his personal pursuits ranging from carpentry to literature and music, transformed the palace from just a residence into a cultural production area.
Its use as a military preventorium during the Republican period paved the way for the building to assume a health-based social function; with its acquisition of public museum status after restoration, its use for social and cultural purposes has become prominent. Today, the buildings, which serve as reception and resting areas, have taken their place in social memory both for their historical document nature and their publicly accessible use.


